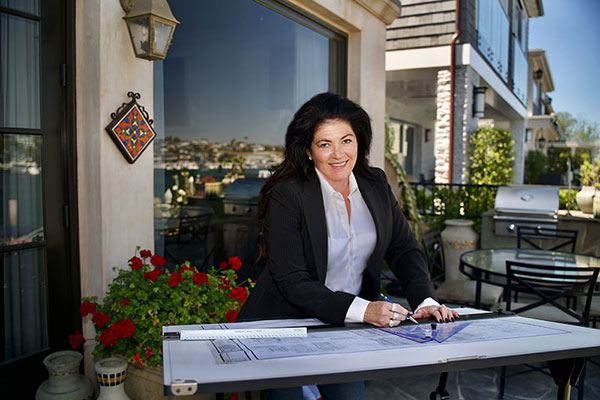
Working with a space planner is crucial. If doors are in the wrong place and they swing the wrong way or furniture won’t fit, then the rooms will not flow and function. A custom home project is all about design, style, and function.
The important things to look for in a well-planned space are windows and doors where you want them and rooms that flow. The rooms along with the furniture layout should function how you envisioned your family using them. Matching your home to how you live is the ultimate goal. Your home must function, feel good and look good.
Make sure your architect and designer are trained in space planning. If they aren’t, there needs to be one on the team. If the architect has bad plans and no space planning abilities or training, move on from them. Then, look for an architectural firm that does complete planning and development. The space planner is supposed to work for the architect and be in-house.
Before your home can look beautiful it needs to function first. The space planner should be done before you start the custom kitchen layout and interior details of selecting windows, floors and countertops. The kitchen and bathrooms are a whole separate phase of the design. They require a professional and the room must function as to how you are going to use the space. My motto is…”It all starts with a good plan.” Please call me to discuss your dream home.

